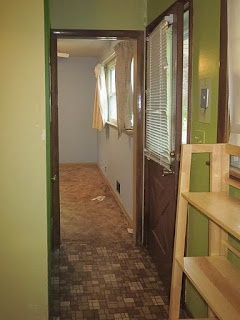Back in the summer of 2013, our family suffered a huge setback. The dream house we were building fell through less than a month before our move in date. The house was completely finished and then everything fell apart. It was a huge, devastating blow. Luckily, we were able to regroup and the opportunity to rent my grandparent's house presented itself. Their home held a lot of nostalgia for me, but it was a bit of a fixer-upper. It was a small, 1950's ranch house with wood paneling, shag carpeting, flower print wallpaper, lime green and orange paint colors, and outdated vinyl tile. While we were grateful to have a home we could move into, we also knew that we might be staying for a few years and we desperately wanted it to feel more like "home". We decided to renovate it. We were given the option to buy the home at the end of our renting period, or we would get the money back that we put into it. It sounded like a good plan! Money was tight at the time, so we needed to renovate this house on a tight budget-- and there was a lot to do! I set our budget at $10,000 and we came in right around $8,000 thanks to a lot of blood, sweat, tears, and discount shopping! The budget accounted for the whole house, minus the basement. We put work into the kitchen, living room, bathroom, three bedrooms, and hallway. I will start with the kitchen in this first post and get to the rest of the rooms later...

Kitchen Remodel
The first thing we wanted to do was open up the kitchen to the living room. It's a small house with less than 1100 square feet, so I wanted it to feel as open and spacious as possible. We hired our friend, who is an independent contractor, to do the major demo work. We had the option of taking down the whole wall or making a pass through window. We went with the latter to keep our extra counter space and lower cabinets. We also saved the upper cabinets that were attached to this wall and moved them to the opposite side of the kitchen above the oven.
Before...
After...
Not too shabby! The granite counter tops were the big splurge and took up about 35% of our budget, coming in a little under $3,000. The big money saver was deciding to paint the cabinets ourselves. New granite and cabinets would have eaten the entire budget so we had to make every penny count! Now, this project was a LOT of work...I'm not going to lie. With two little ones and a part time job, painting cabinets took up the rest of my free time. I still have dreams about painting those things! But in the end, the extra effort paid off because all we spent was about $50 on paint instead of $5,000 on replacing them.
We also decided to custom install a dishwasher. I feared I could not survive without one, so I was happy to throw money towards this expense.
Surprisingly, one of the toughest finds was the tile back splash. Everything I liked was so expensive and I really wanted to keep things reasonable. When I would finally find something that fit the budget, there was never enough to cover my square footage. It was frustrating. This was one of my last purchases because I ended up getting to be so picky. In the end, I found some iridescent glass tile at Home Depot on clearance that worked perfectly! It was on sale for $4.99 a square foot so I only spent around $175 on it all. I couldn't be happier.
Another big project was closing up the random open space from the kitchen to one of the bedrooms.
Huh?
I suppose if one were to use the bedroom as a formal dining room, this could work. But our family needed a three bedroom house, so up went the drywall.
Much better...
Overall, we are very happy with our kitchen transformation. We saved big money here by painting the cabinets, taking down wallpaper and painting the walls ourselves, and finding great discounts on the back splash and tile floors. The majority of the budget definitely went into this space, but it was well worth it!
Next up will be the living room...stay tuned!




















